Overview
Greenville University has increased total enrollment by 9% during a global pandemic while the national average is down 5%, and Illinois independent colleges are down by an average of 9%. With GU’s current and projected growth and the cost of updating older residence halls on campus, the GU administration determined a new campus residence hall was the wisest investment for the University.
“As Burritt Hall celebrates its 100th anniversary, we also recognize that the average age of our residence halls can be a limiting factor for student engagement,” said Suzanne Davis, GU president. “We are excited to announce the opening of this residence hall to meet the needs of our students while providing an anchor toward the town square for economic development. The City of Greenville has been excellent to work with as we create a space along College Avenue for our students to live and learn.”
The project is being funded through a capital lease agreement and by GU donors.
Construction began in late October 2022, and the project is expected to be completed by fall 2024. During construction, street closures may include the south portion of First Street between College Avenue and Oak Street.
This project gained approval from the Greenville University Board of Trustees and the Greenville City Council. A contract was awarded to CMI General Contractors, Inc. Charles McPherson, a GU alum, is the owner and CEO.
The planned four-story 40,000 square-foot building on College Avenue will accommodate 246 beds, and feature a 4,000 square foot state-of-the-art workout facility. The strategic location connects students to the downtown square and increases economic development opportunities for the City of Greenville. The institution envisions the new residence hall as a space where students live, learn, work, and play.
Construction Updates
At the new 246-bed residence hall on College Avenue, work on the exterior of the building is nearing completion and the focus has shifted to interior work. Drywall work, painting, and installing flooring and cabinets are under way throughout the building, with work progressing from the lower floors to the upper floors.
Breck Nelson, chief economic development director, said in late March that the interior work on the building should be finished in May, and furniture is scheduled to arrive in June. When the final details of the building’s exterior are done, workers will focus on retaining walls, sidewalks, and final grading. Landscaping is scheduled to be completed in June, he said.
The state-of-the-art fitness center, located on the ground floor facing College Avenue, will be the last area to be finished. Equipment for the center has been ordered and is expected to arrive in June.
“The residence hall is turning out even nicer than I anticipated,” Nelson said. “The rooms are large, there is lots of natural light, and the views are spectacular. The upper floors are served by high-speed elevators and three stairwells.”
Rooms are arranged in pods, with four students sharing two bedrooms, a bathroom, two sinks, and a living area.
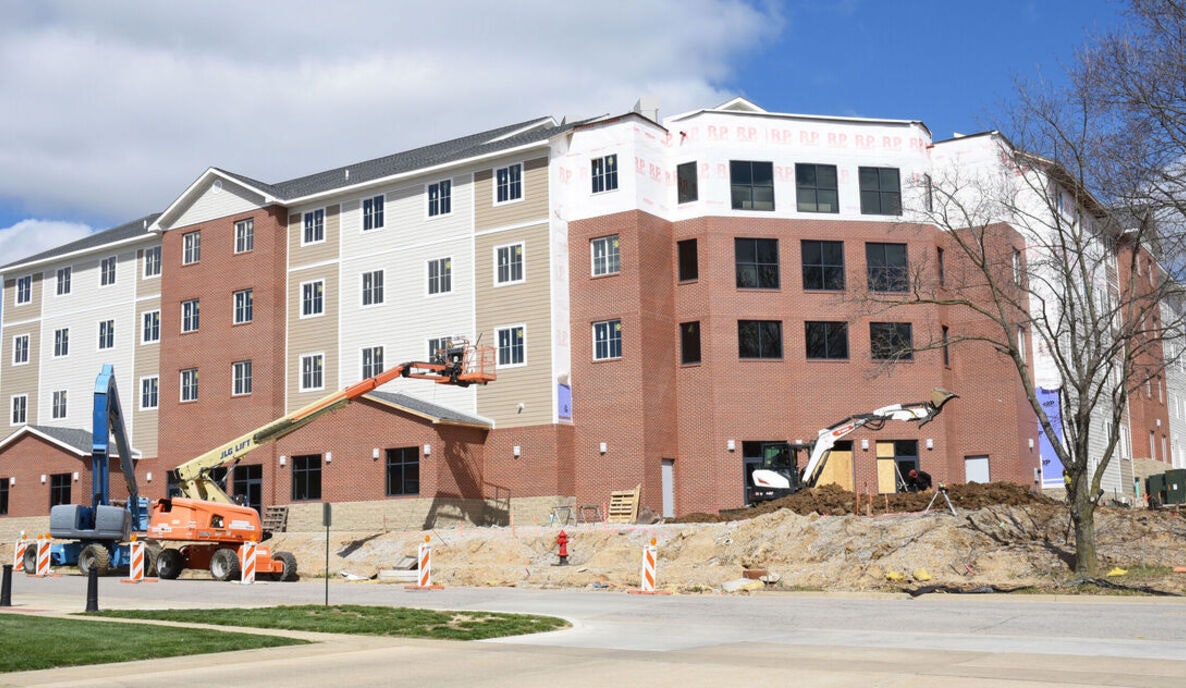
This overall view of the residence hall shows how it looks from College Avenue.
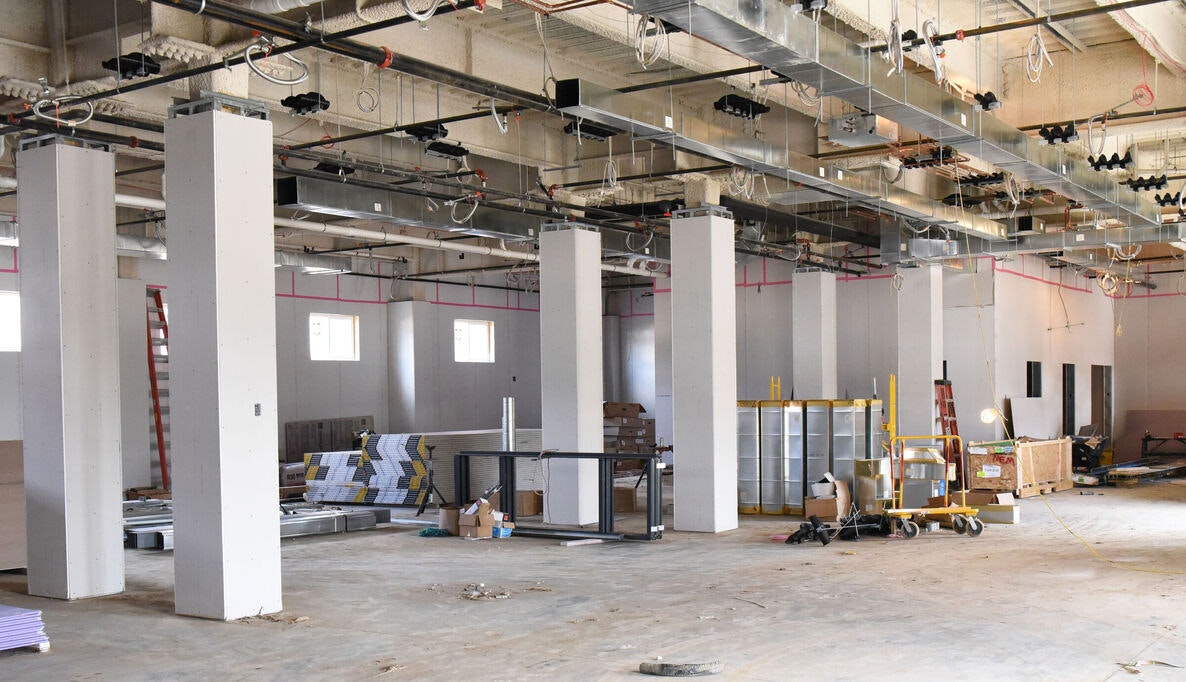
The fitness area in the lower floor of the residence hall building will be the last to be finished.
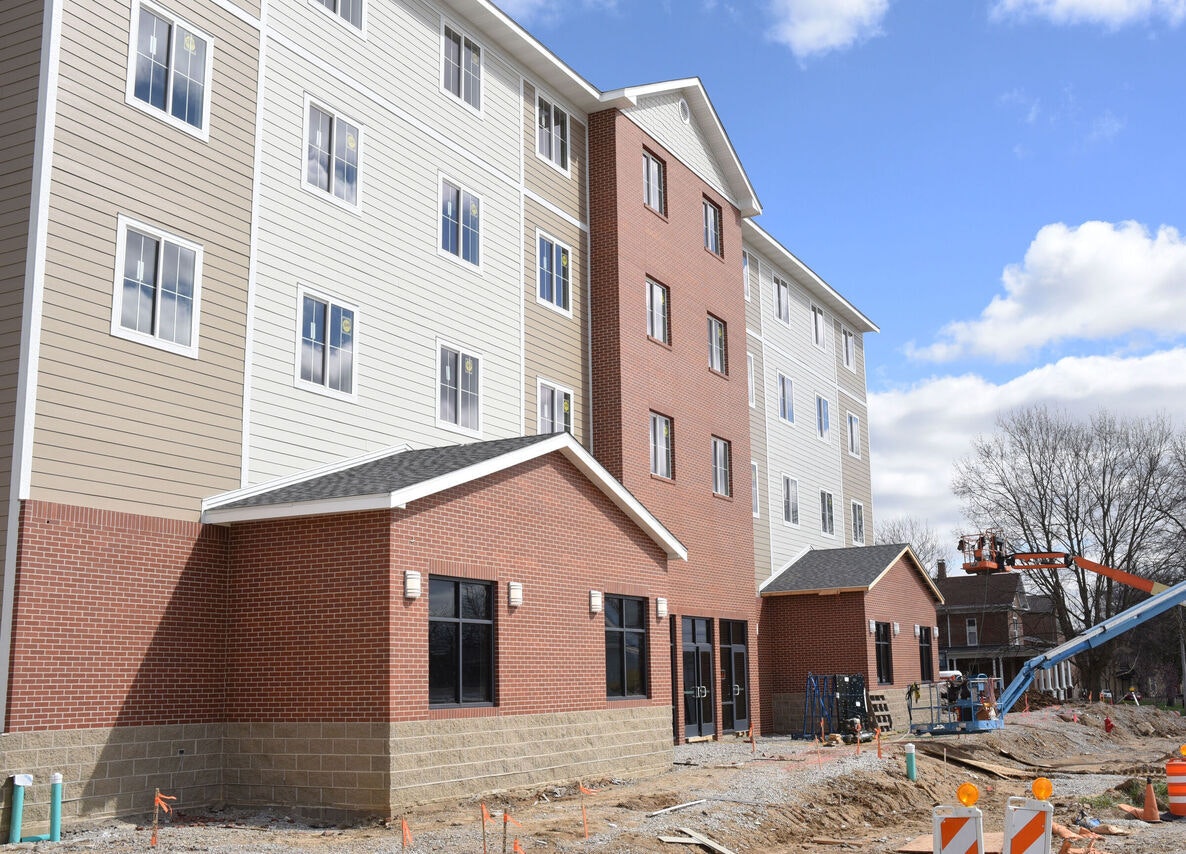
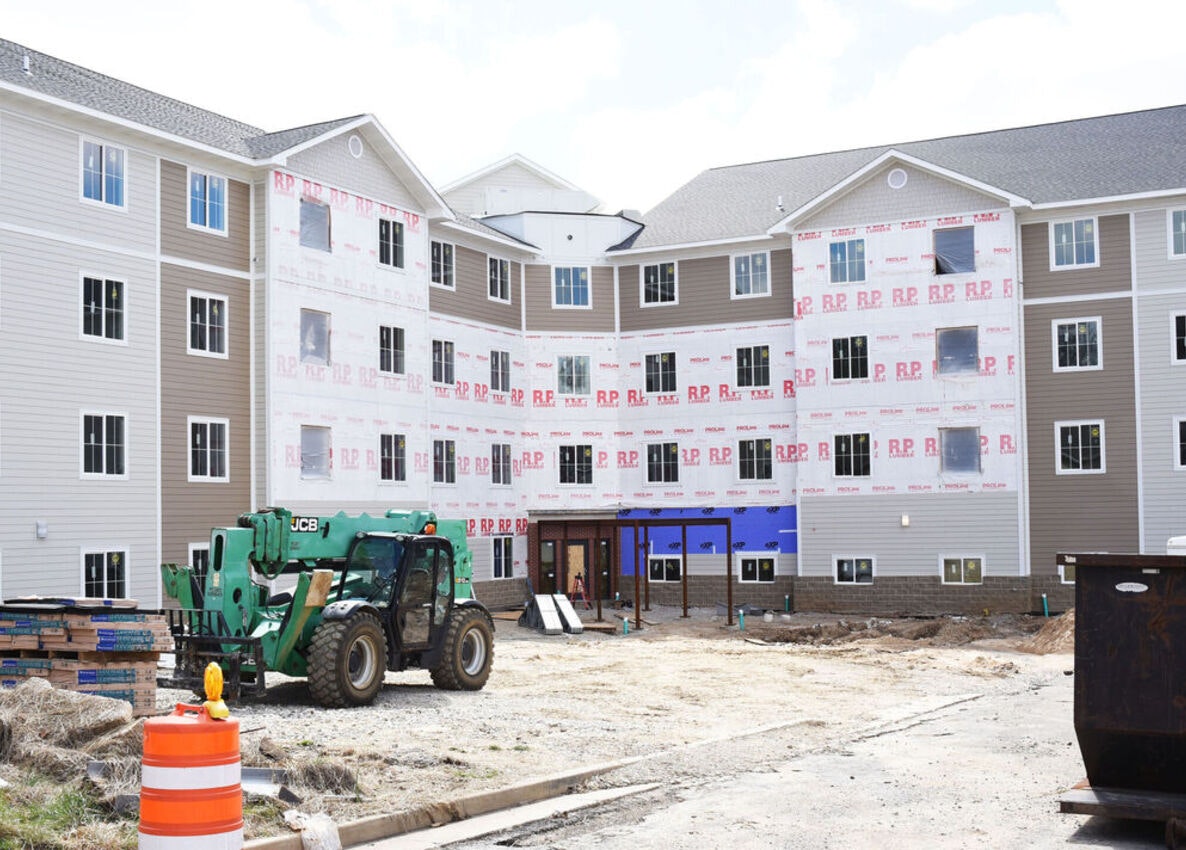
Most of the exterior brickwork and siding is now complete on the front of the residence hall.
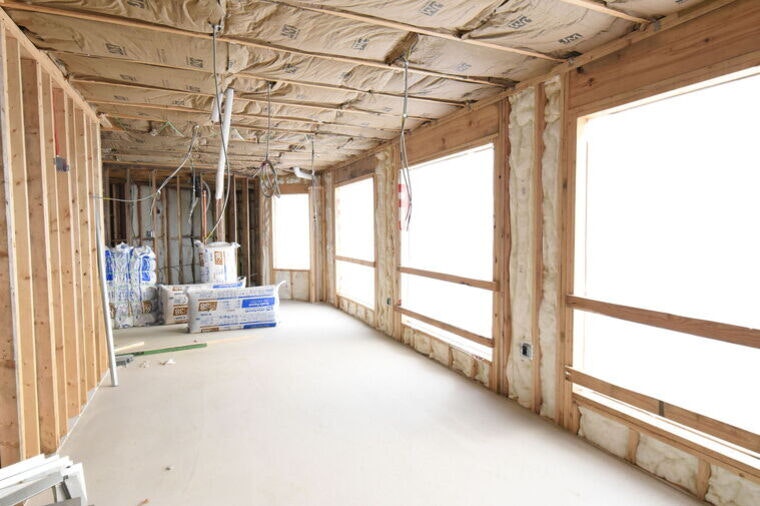
Some exterior work is still being completed on the north side of the residence hall building.
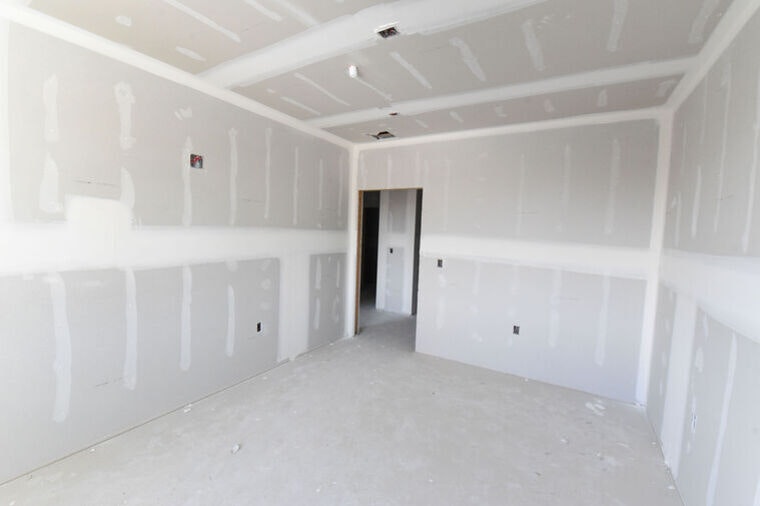
Work on the interior of the residence hall has continued through the winter months. The left photo shows a social area on the fourth floor that overlooks the downtown square. The right photo shows interior of a room with the drywall partially finished.
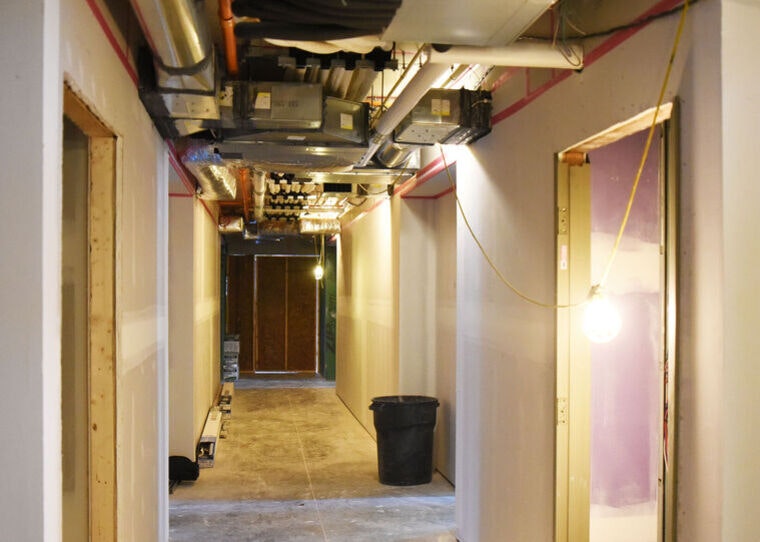
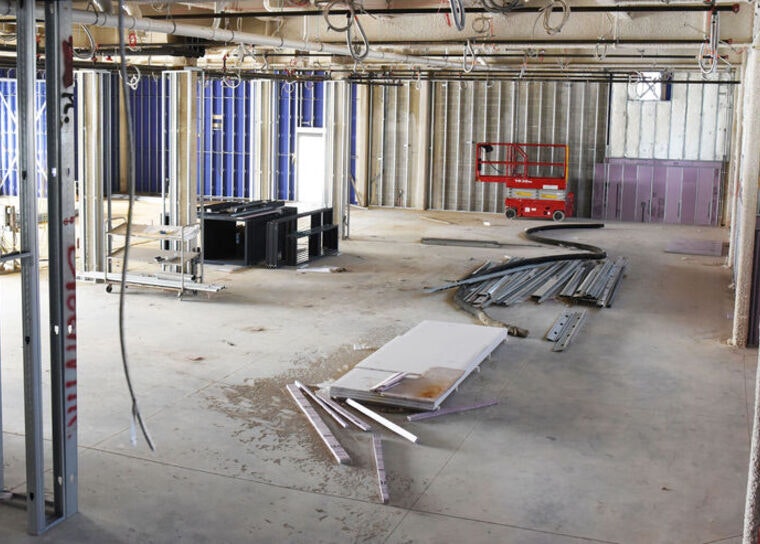
Work continues on the interior of the residence hall building. The photo at left shows a hallway in which the infrastructure is still exposed. At right is the area on the first floor that will house a fitness center.
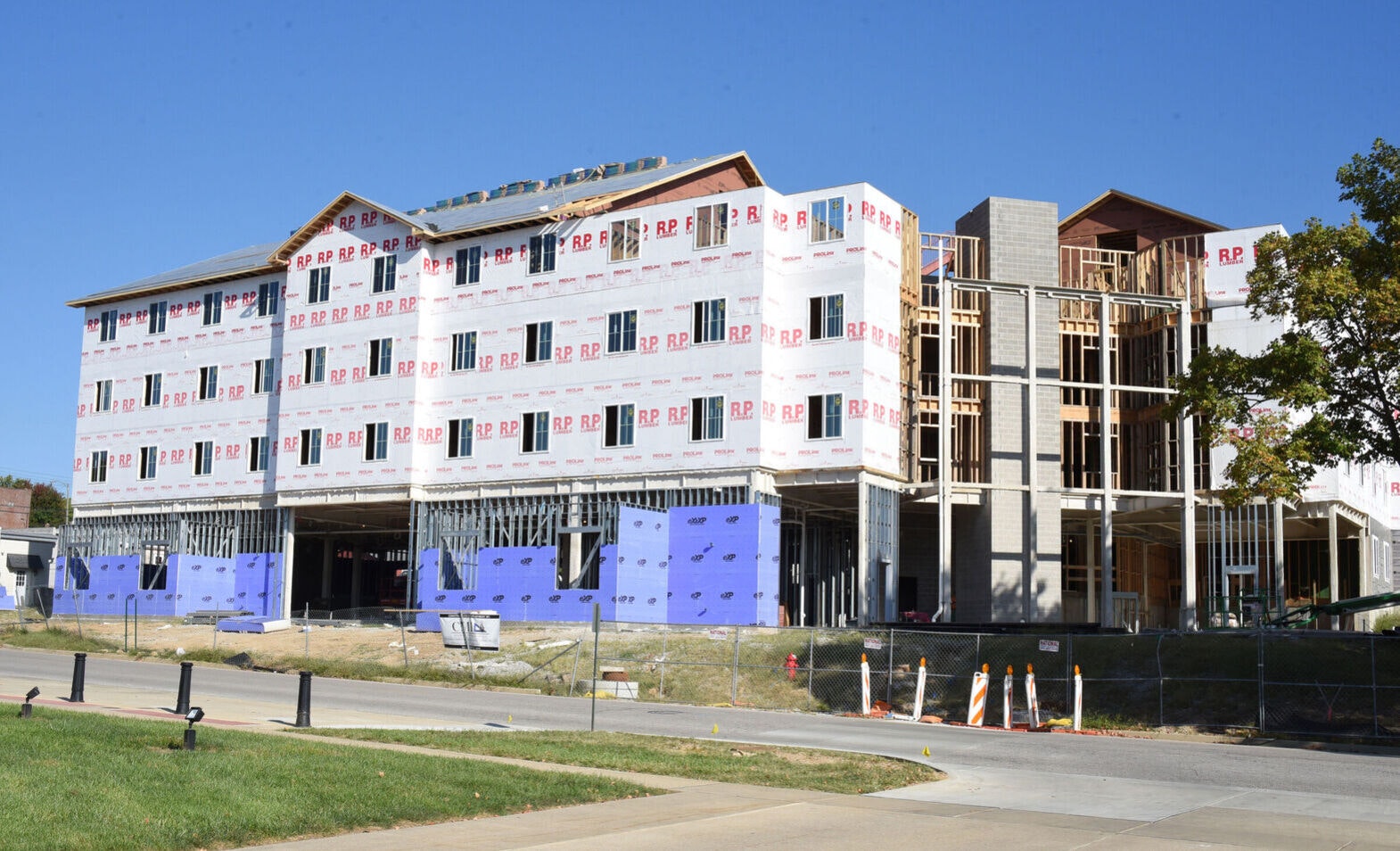
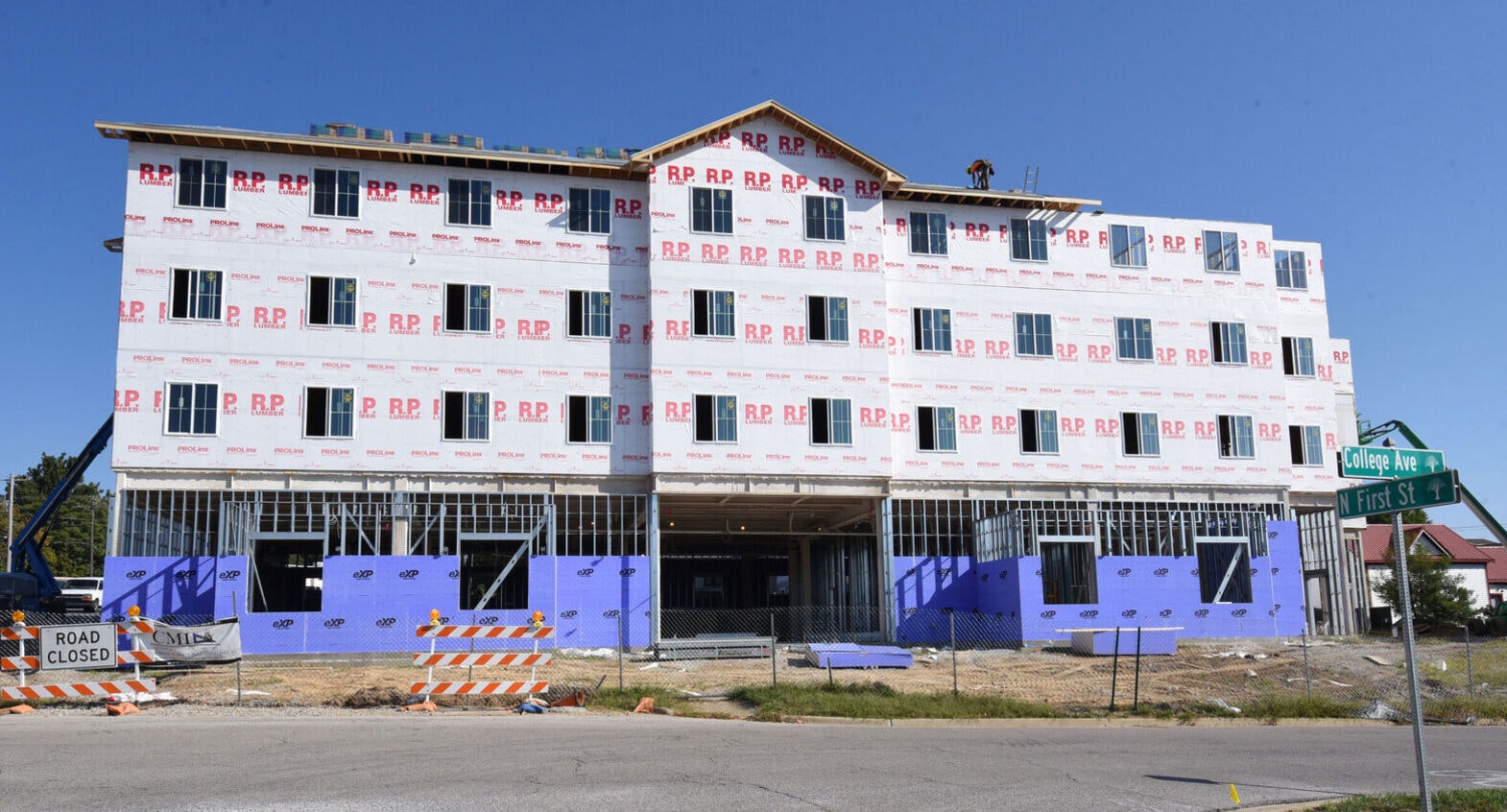
As the exterior work on Greenville University’s new residence hall moves toward completion, the focus will shift to finishing the interior of the building. The left photo, shot from the southeast corner of the new building, shows the building as it appeared in late September. The right photo, shot from directly in front of the building, shows the view from College Avenue.
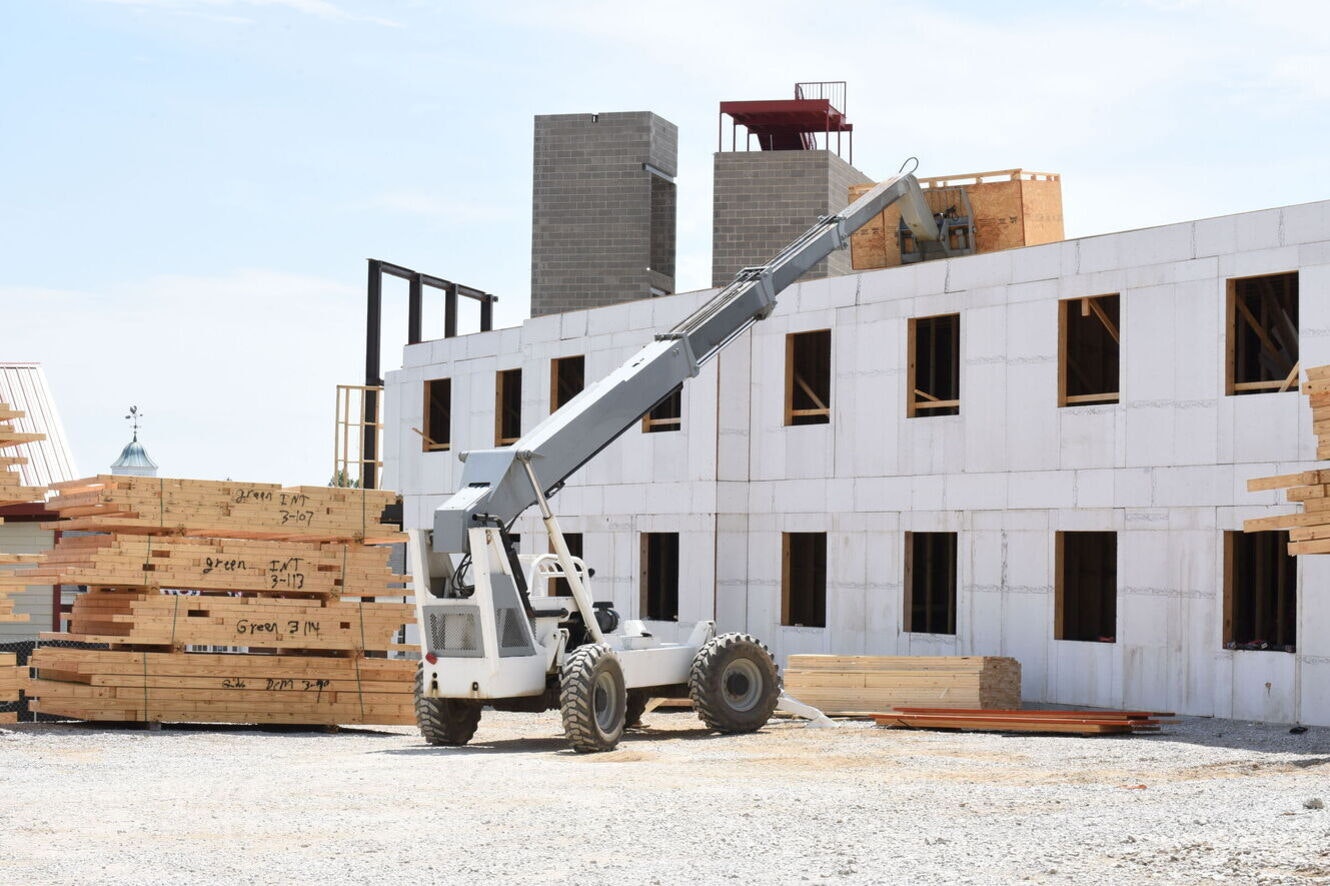
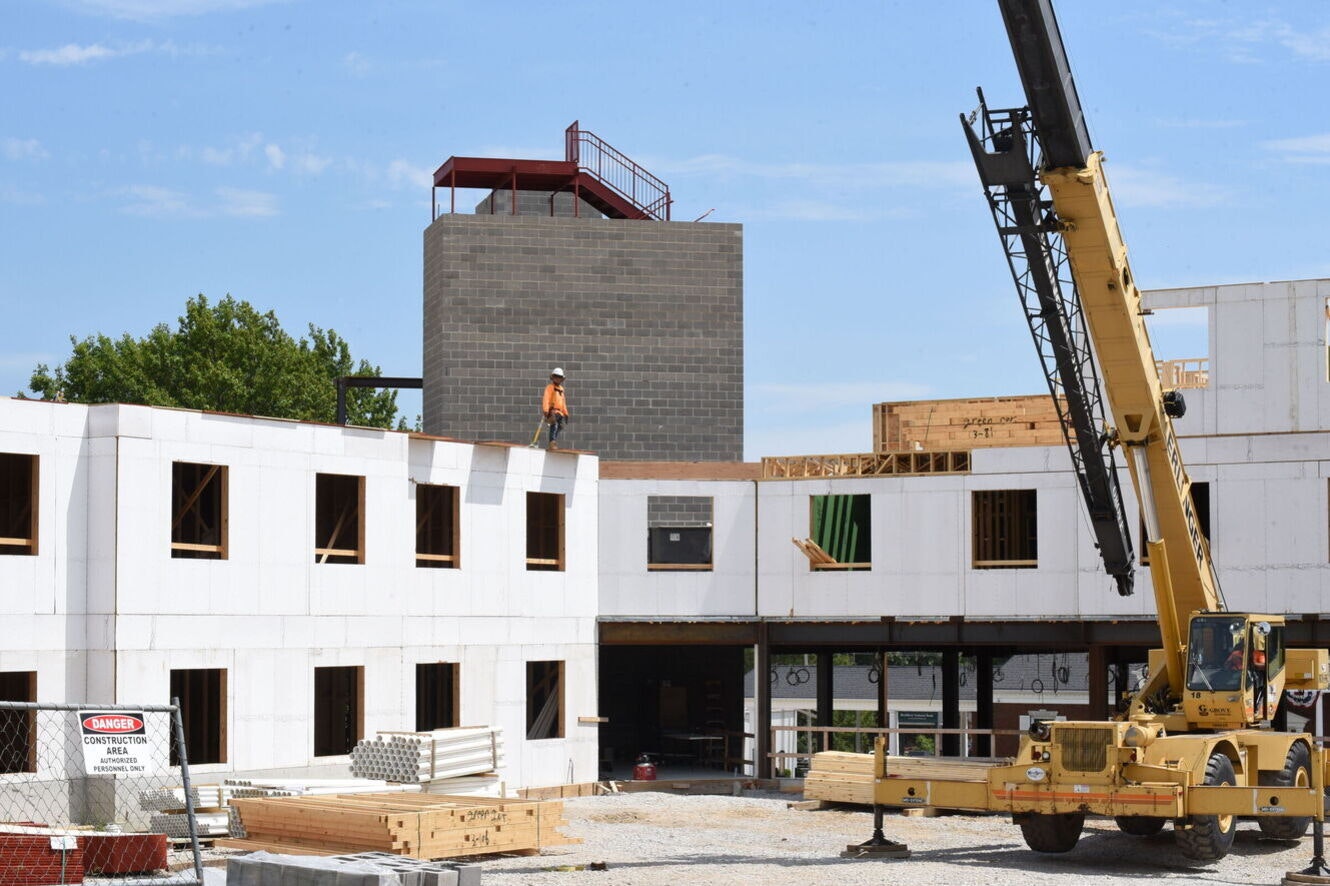
Workers in late July began assembling rooms on the third floor of the new Greenville University residence hall on College Avenue. The room walls were built off-site and lifted to the floor by a crane. The four-story, 40,000-square-foot structure will accommodate 246 beds. It is expected to be ready to occupy when the second semester begins in January.
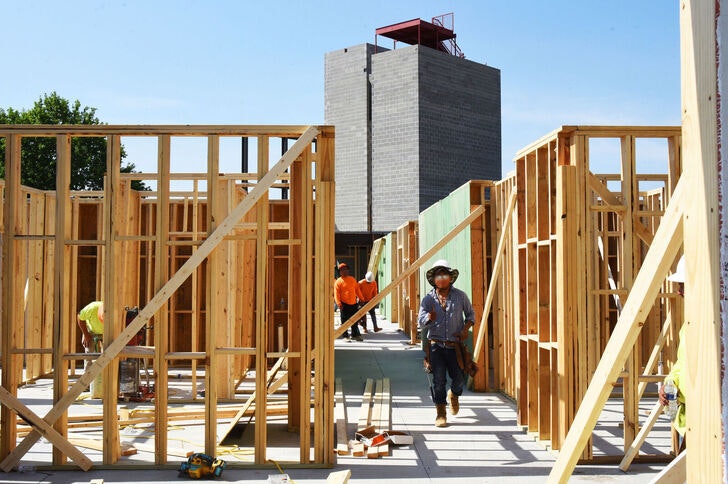
Workers started erecting the interior wooden walls of the new residence hall structure in the fall. The images below show some of the initial framing work using walls that were assembled off-site and trucked in.
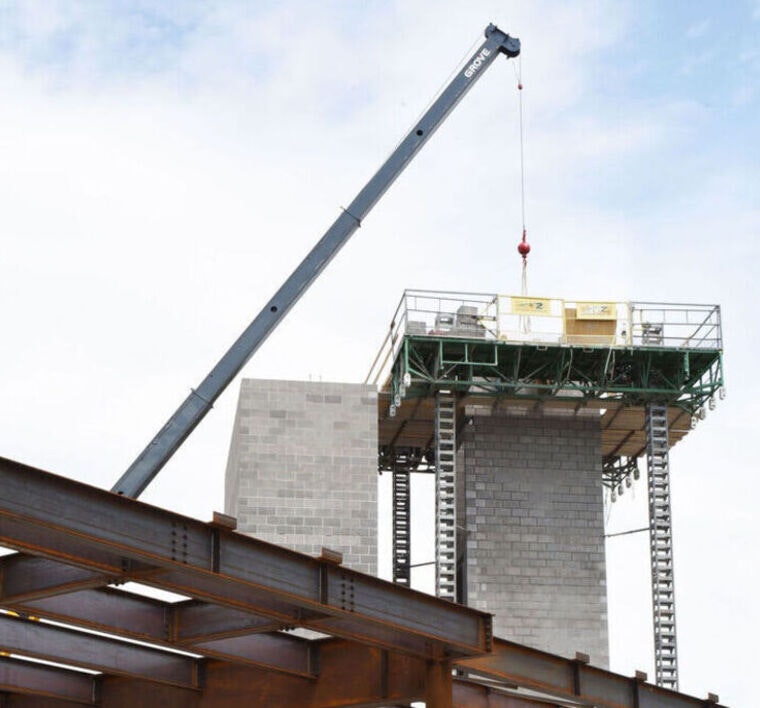
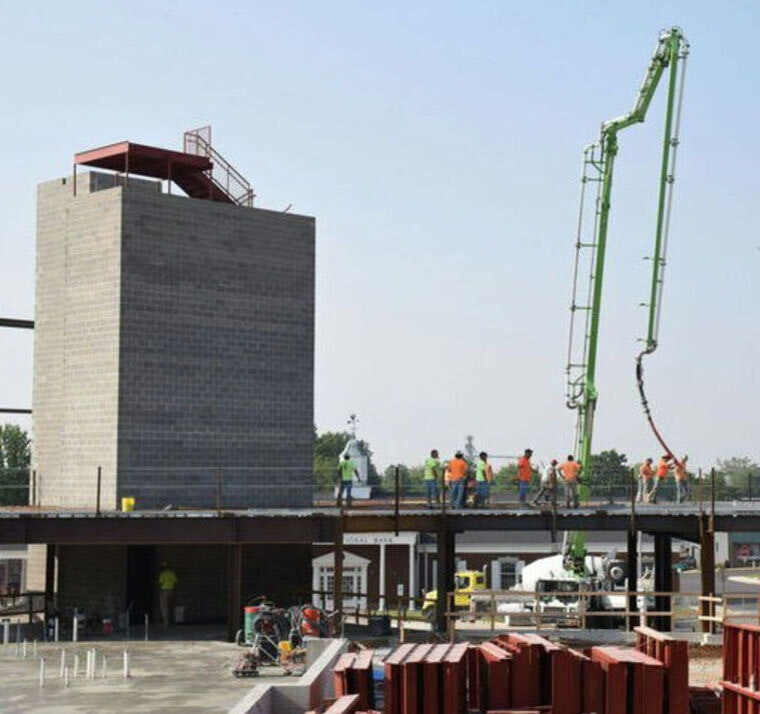
Work continued on the residence hall during June. The left photo shows the progress on one of the elevator shafts, while the right photo shows the concrete being pumped up to the second-story to form the floor there.
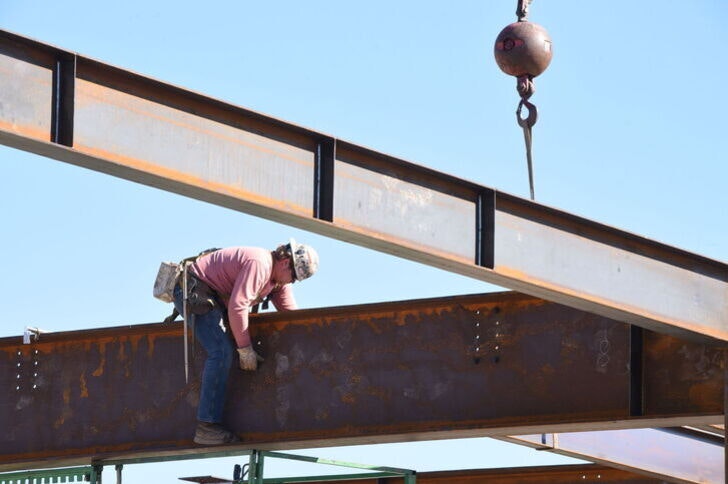
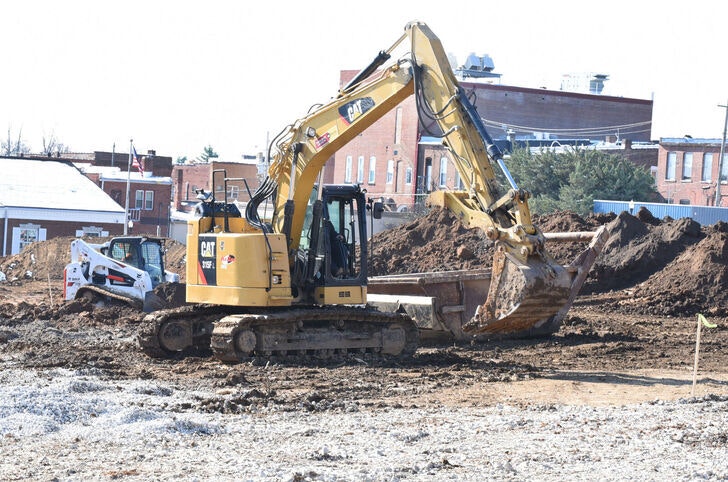
After the site was prepared, the structural steel framework was installed in mid-February.
